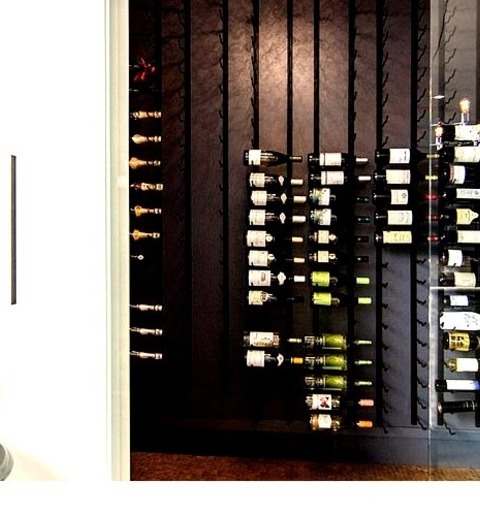#cork floor
Explore tagged Tumblr posts
Text

This particular furniture design by Ariston of Italy was the forerunner of current thinking on making fuller use of the midway space between worktops and overhead cabinets. It used colored racks to improve access to small items and utensils.
Small Kitchens, 1986
#vintage#interior design#home#vintage interior#architecture#home decor#style#1980s#80s#kitchen#cork floor#cabinets#white#industrial#house plants#modern#tiny
164 notes
·
View notes
Text

Mid-sized transitional galley design example with a cork floor and shaker cabinets, beige cabinets, quartz countertops, a side-by-side washer and dryer, an undermount sink, and beige walls.
Rainier Food Bank
0 notes
Photo

Patio St Louis Ideas for a sizable, rustic backyard kitchen remodel with an addition to the roof
0 notes
Photo

Modern Bedroom Mid-sized minimalist master bedroom design example with white walls and a cork floor.
0 notes
Photo

Contemporary Kitchen in Indianapolis Inspiration for a large contemporary u-shaped cork floor enclosed kitchen remodel with an undermount sink, flat-panel cabinets, gray cabinets, quartz countertops, blue backsplash, mosaic tile backsplash, stainless steel appliances and an island
0 notes
Text
Contemporary Deck

Example of a large trendy backyard deck design with a pergola
0 notes
Text
Dining Room - Kitchen Dining

Example of a small trendy cork floor kitchen/dining room combo design with beige walls and no fireplace
0 notes
Photo

Kitchen in Indianapolis Large trendy u-shaped cork floor enclosed kitchen photo with an undermount sink, flat-panel cabinets, gray cabinets, quartz countertops, blue backsplash, mosaic tile backsplash, stainless steel appliances and an island
#under mount sinks#quartz counters#gray washed bamboo#walnut bar#cork floor#appliance garage#transitional
0 notes
Text
Enclosed in Indianapolis

Enclosed kitchen - large contemporary u-shaped enclosed kitchen idea with an undermount sink, flat-panel cabinets, gray cabinets, quartz countertops, blue backsplash, mosaic tile backsplash, stainless steel appliances and an island
0 notes
Photo

Dallas Medium Example of a mid-sized transitional cork floor wine cellar design with storage racks
0 notes
Photo

Dining Room Kitchen Dining Inspiration for a remodel of a combined transitional kitchen and dining room with blue walls.
#schoolhouse lighting#banquette seating#dining room#cork floor#white painted cabinets#skylights#breakfast area
0 notes
Text
Contemporary Kitchen Indianapolis

Inspiration for a sizable modern enclosed kitchen remodel in the shape of an u, complete with an island, undermount sink, flat-panel cabinets, gray cabinets, quartz countertops, blue backsplash, and mosaic tile backsplash.
0 notes
Photo

Great Room Dining Room A medium-sized great room photograph from the 1950s with a cork floor, a gray floor, and exposed beams but no fireplace
0 notes
Text
Walk Out Basement Atlanta

Inspiration for a mid-sized eclectic walk-out basement remodel with multicolored walls
0 notes
Photo

Contemporary Deck San Francisco An illustration of a sizable, modern backyard deck with a pergola
0 notes
Photo

An illustration of a sizable transitional wine cellar with display racks.
0 notes